I'm pleased to show you a blogging buddy's kitchen. The kitchen is Tricia's from Avolli, the online store for Swedish antique furniture. Gorgeous stuff, all different price points, and some of my favorite things are the antique rag rugs. Just love them!
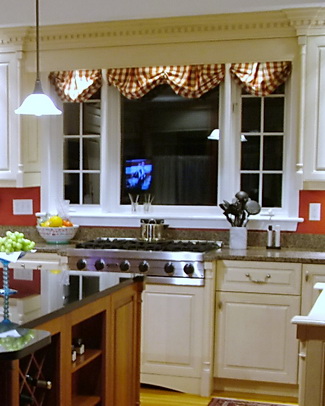 Tricia's kitchen is very lovely, but there is one feature that immediately jumped out at me...a feature that I have never designed into a kitchen, which is a big reason why I find her kitchen so compellingly interesting (besides the red, which I love!) I immediately questioned Tricia on it first thing. Questions surrounding any angle I could think of. To my surprise, my questions were met with a "huh, should there be an issue here?"
Tricia's kitchen is very lovely, but there is one feature that immediately jumped out at me...a feature that I have never designed into a kitchen, which is a big reason why I find her kitchen so compellingly interesting (besides the red, which I love!) I immediately questioned Tricia on it first thing. Questions surrounding any angle I could think of. To my surprise, my questions were met with a "huh, should there be an issue here?"
OK, what's the issue? Tricia has her cooktop situated in front of her window.
I know it sounds as if I next expected to tell a story of the kitchen police visiting Tricia's home, but trust me when I say, this is a highly unusual location for a cooktop, let alone a range top.
Tricia reports (after my countless crack designer questions) that there is zero issue with cooking fumes, grease and moisture landing on her windows, woodwork or curtains above, zero. Tricia has a downdraft ventilation system behind the cooktop. I asked Tricia repeated questions all around this issue, and of course, I believe what she reports. Maybe it's a testament to the efficiency of the Viking downdraft.
Here's more on Tricia's kitchen, a Q&A:
What were your original goals? What was most important to you?
When we purchased this house in 1998, the original kitchen had builder made cabinets, which in our case were poorly constructed and designed. There were no tracks on the drawers, there was dead space in the design, the appliances were outdated, and overall it was unappealing to us. We wanted a brand new kitchen with top of the line appliances and beautiful details in the overall design but within the existing floor plan.
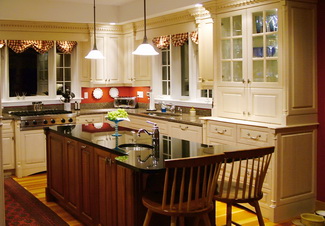 Were your goals achieved?
Were your goals achieved?
In my opinion we did achieve a beautiful kitchen with wonderful details. The door panels on the cabinet ends, the dentil moldings, columns and plinths that flank the cabinet ends, the built-in hutch with internal lights all contribute to what I find to be quality and beauty.
Tell me about the window behind the cooktop. Did anyone try to talk you out of it? Were you nervous about it?
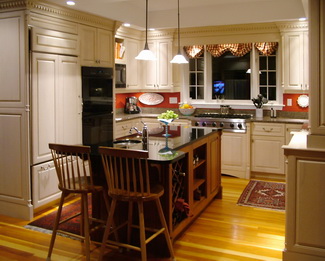 The windows are part of the original floor plan. We could not remove them, or change the kitchen footprint, without making major changes to the rest of the house. I was not nervous about having the cook top there because that is where the original cook top was so it seemed ok to me. Honestly it never occurred to me to not have it there. I enjoy being able to look out the window when I cook.
The windows are part of the original floor plan. We could not remove them, or change the kitchen footprint, without making major changes to the rest of the house. I was not nervous about having the cook top there because that is where the original cook top was so it seemed ok to me. Honestly it never occurred to me to not have it there. I enjoy being able to look out the window when I cook.
Did you work with a kitchen designer or cabinet maker or what? What was that experience like?
I did work with a kitchen designer and remember it as a good experience. I had strong ideas and opinions and was highly detail oriented in the process. It is my understanding that the installer took some issues with the designer though. Something about designing a kitchen that was nearly impossible to install??? I don’t remember the issues clearly but do remember him grumbling throughout the installation.
What did you want in your appliances? What was important to you?
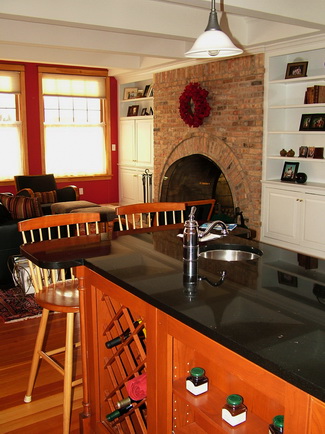 We definitely wanted high end appliances and felt strongly about an integrated Sub-Zero and dishwasher, double wall ovens and the six burner Viking cook top. I wanted the double wall ovens because I have a bad back and bending down to put things in or take things out of a traditionally designed oven would not work well for me. We have loved having two ovens and not having to struggle or juggle when planning big meals or for holidays. My husband wanted the large, single bowl sink for washing big pots, etc. We both wanted the island prep sink which had become quite popular at that time.
We definitely wanted high end appliances and felt strongly about an integrated Sub-Zero and dishwasher, double wall ovens and the six burner Viking cook top. I wanted the double wall ovens because I have a bad back and bending down to put things in or take things out of a traditionally designed oven would not work well for me. We have loved having two ovens and not having to struggle or juggle when planning big meals or for holidays. My husband wanted the large, single bowl sink for washing big pots, etc. We both wanted the island prep sink which had become quite popular at that time.
Do you cook much? Do you like to cook?
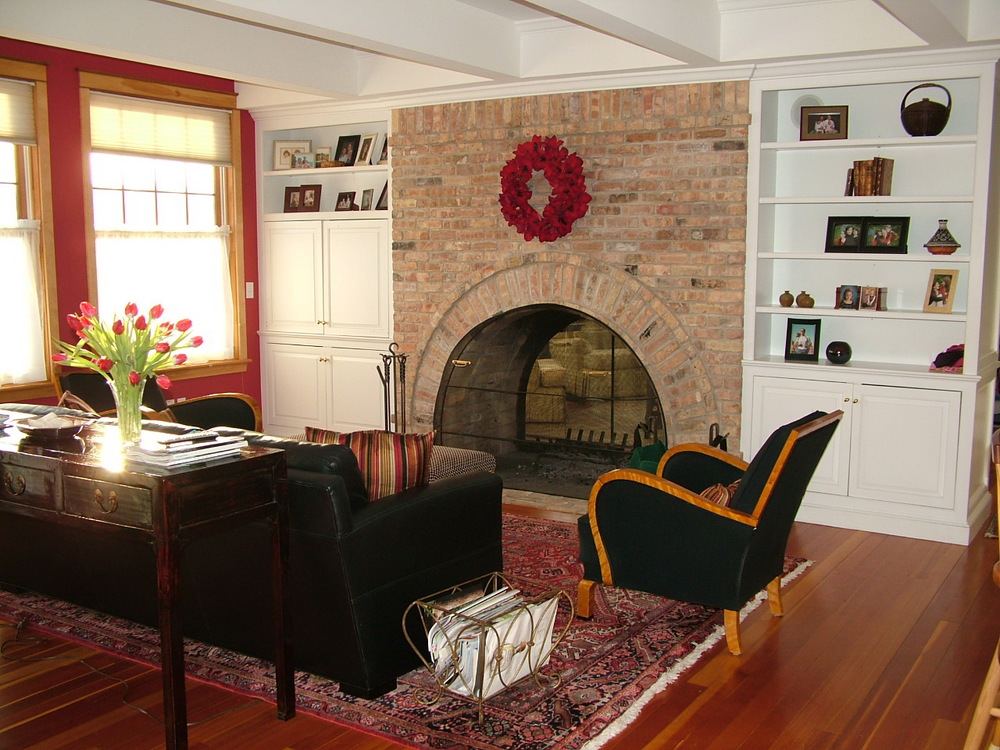 The first part of my marriage I absolutely loved to cook and would read cookbooks in bed at night. It was fun to created elaborate home made meals to dazzle our guests…and I did all that on an old and outdated kitchen. By the time we bought this house and renovated this kitchen my children were in 2nd grade and pre-school and were very picky eaters. This became disheartening to me because I would create a wonderful meal and they wouldn’t eat it. As time when by their willingness to try new things did change and I was cooking less and less and resorting to the easy meals that I knew they would eat. Now that I have one off to college I am starting to rediscover cooking, to my husband's delight, and look forward to the weekends when I can devote an afternoon to creating something special.
The first part of my marriage I absolutely loved to cook and would read cookbooks in bed at night. It was fun to created elaborate home made meals to dazzle our guests…and I did all that on an old and outdated kitchen. By the time we bought this house and renovated this kitchen my children were in 2nd grade and pre-school and were very picky eaters. This became disheartening to me because I would create a wonderful meal and they wouldn’t eat it. As time when by their willingness to try new things did change and I was cooking less and less and resorting to the easy meals that I knew they would eat. Now that I have one off to college I am starting to rediscover cooking, to my husband's delight, and look forward to the weekends when I can devote an afternoon to creating something special.
I think it's a very nice renovation, and I love the family room too. Thanks, Tricia, for sharing your kitchen with me! I'm secretly jealous of your cooktop under the window!

