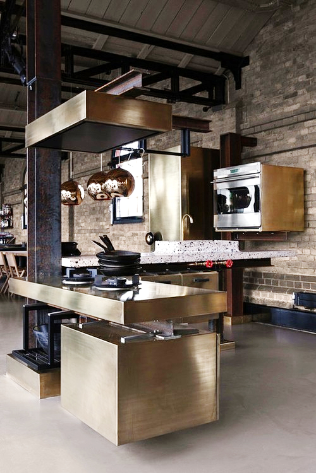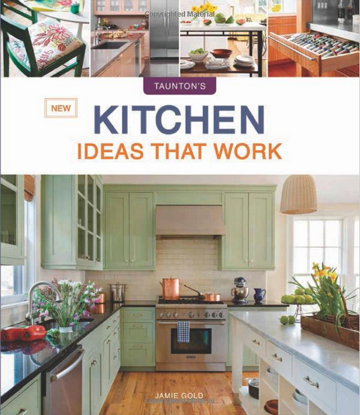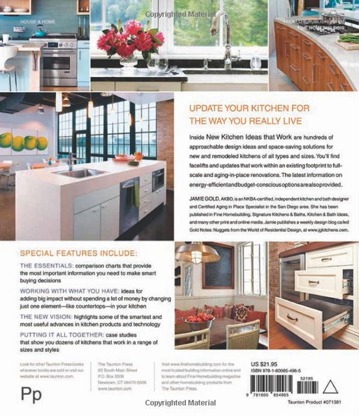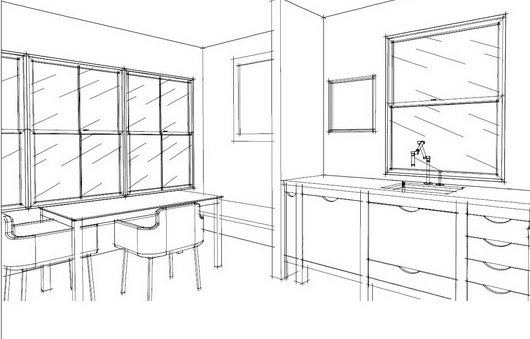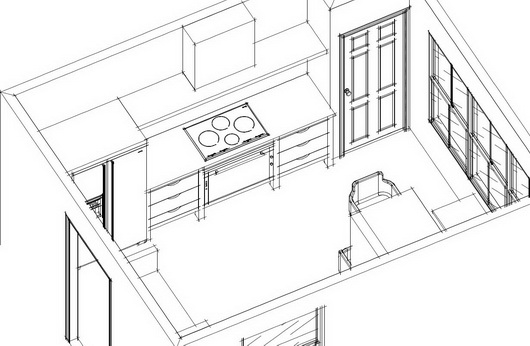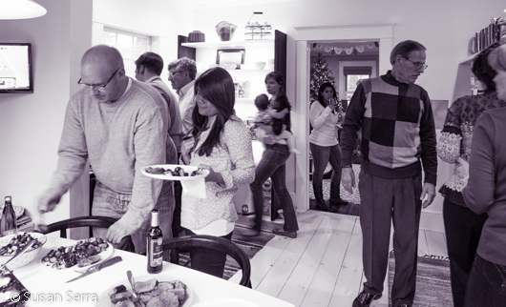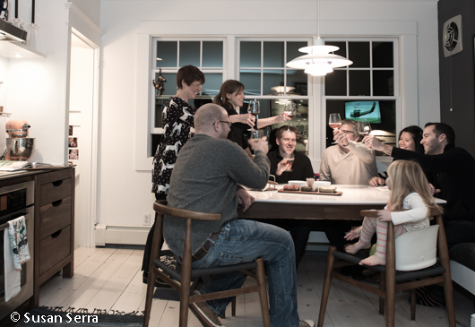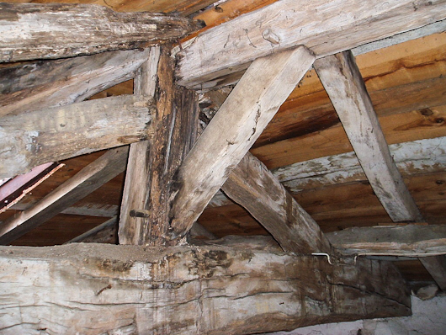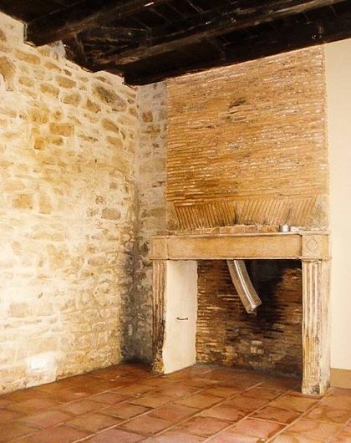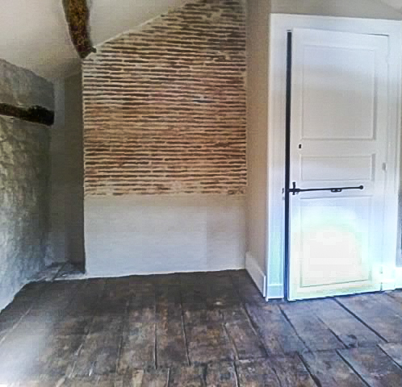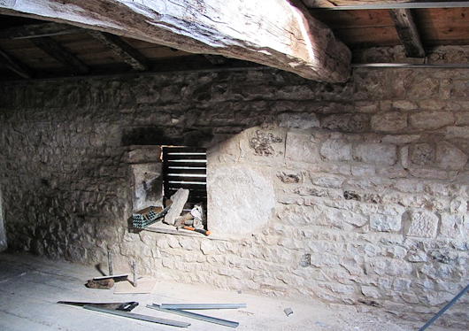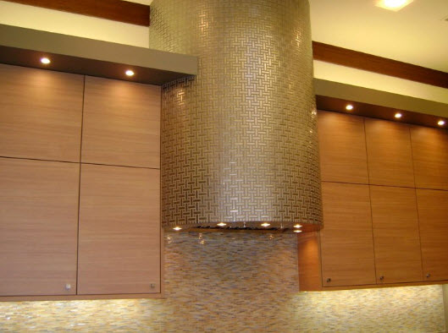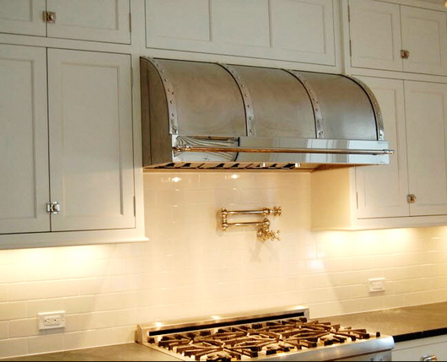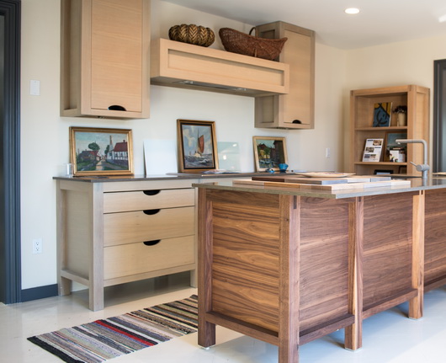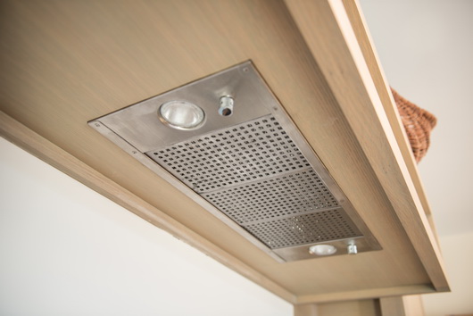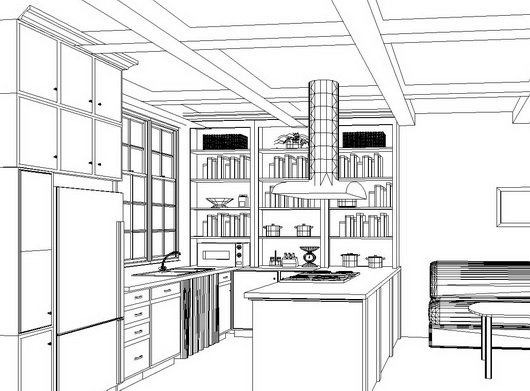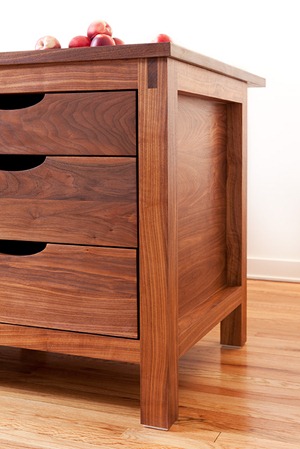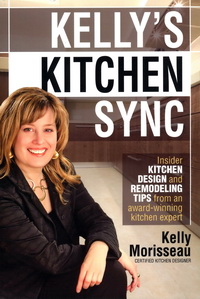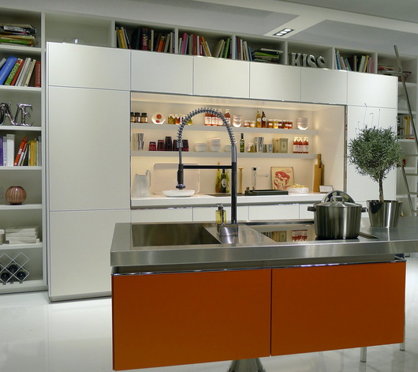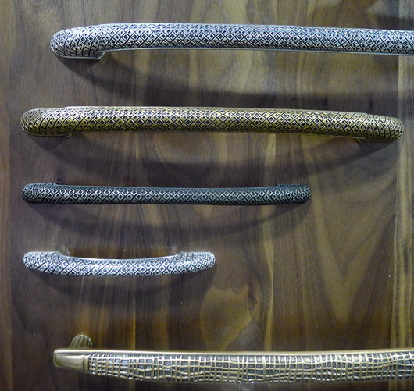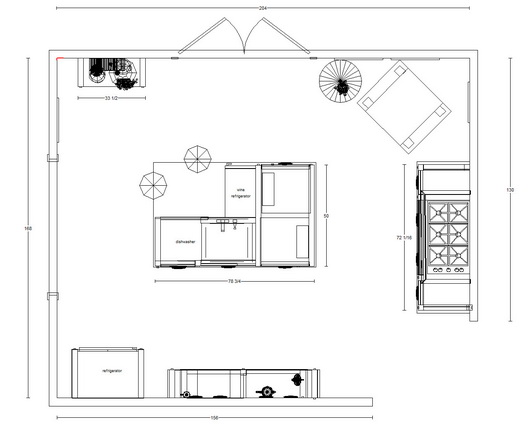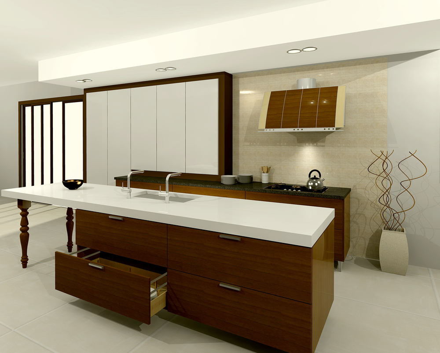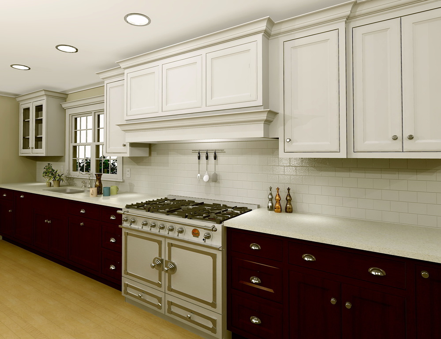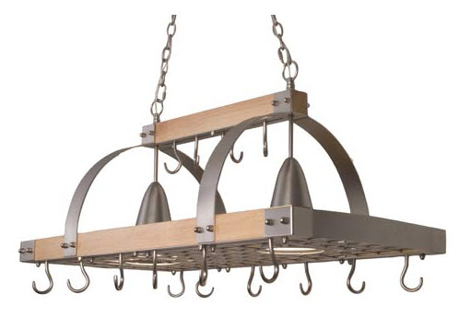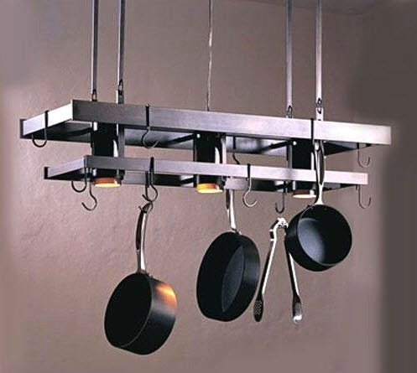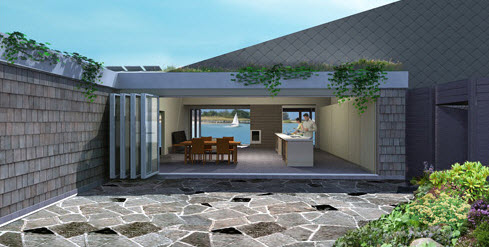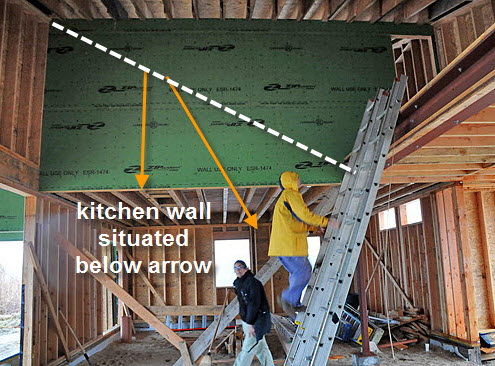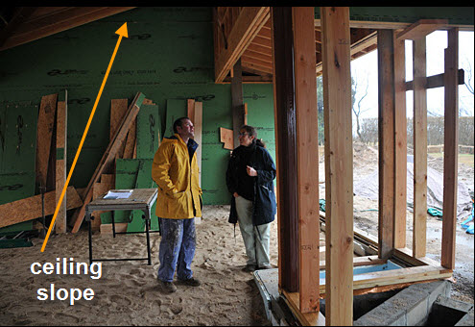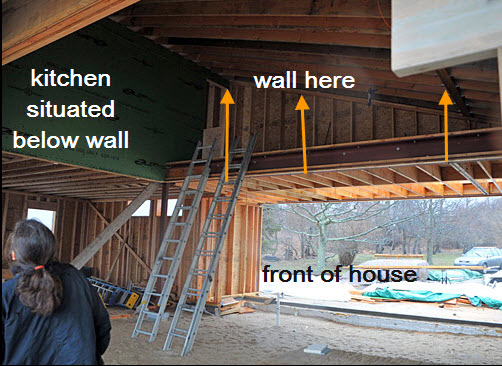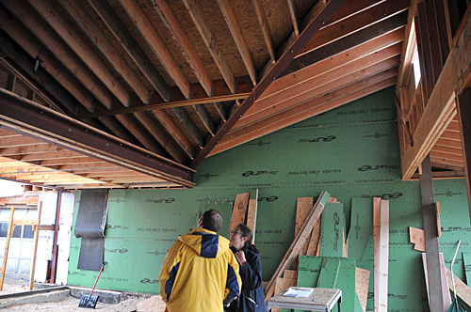Here's your lighting guy...it's Matthew T. Gregg, president of Synergy Lighting. Matt is a Certified Lighting specialist by the American Lighting Association, Member of the Illumination Engineering Society, Member of the National Association of Independent Lighting Distributors and Energy Star Partner. I'm happy to have made Matt's acquaintance and I had a few basic questions for him. Yes, every now and then we have to review certain basics of lighting, so here we go! Do you have questions for Matt? Ask in the comments section!
What's the latest in general overhead lighting for kitchens? What 3 products do you like and why?
As trends in style, décor and technology evolve, so do the myriad of products available in today’s marketplace. This can often lead to confusion for homeowners and designers in choosing the appropriate type of lighting. When choosing overhead lighting, it’s easy enough to be persuaded emotionally to a particular fixture or design, however the foremost thoughts should be on task, design, function and longevity.
Recessed cans are often regarded today as being old and bulky, and ready for something new. This might hold true if you currently have 6” or 8” recessed cans with standard white or black baffles trims. Most manufacturers today make an assortment of trims and baffles that are easily interchangeable between fixtures, thus allowing over 40 possible appearances for any kitchen design. Revitalizing a ceiling with either a trim change, or smaller more sophisticated recessed lighting is always a winner.
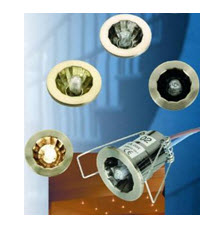 Synergy Lighting Starlites are the smallest recessed light fixtures available. These small fixtures come in white or silver or custom color and add unique functionality. Weather you choose to install them in rows or patterns, or simply place them randomly throughout the ceiling, the Starlites simulate a romantic, starlit sky when dimmed, and provide full task lighting when on full bright.
Synergy Lighting Starlites are the smallest recessed light fixtures available. These small fixtures come in white or silver or custom color and add unique functionality. Weather you choose to install them in rows or patterns, or simply place them randomly throughout the ceiling, the Starlites simulate a romantic, starlit sky when dimmed, and provide full task lighting when on full bright.
Contrast Lighting is another top pick for recessed lighting offering over 200 distinct options from simple to extravagant. These dimmable fixtures provide ease of installation and affordability with the flexibility of adding the finishing touches to accentuate any design style. Contrast offers from 2” modern to 5” contemporary and traditional styles and can be installed with ProLED light bulbs for the ultimate in energy savings.
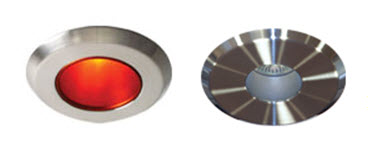 Contrast LightingFor kitchens with existing 5” or 6” recessed cans, Juno Lighting offers the ultimate in LED Solid State lighting with is fully dimmable LED remodel can that has 20 different trim options. This fixture comes with a built in LED light engine that lasts for 60,000 hours of use. For most kitchens, this means 30 years of never changing a light bulb. At only 14 total watts, these LED fixtures provide crisp, brilliant illumination which is excellent for enhancing granite and simulated stone countertops, wood finishes and tile.
Contrast LightingFor kitchens with existing 5” or 6” recessed cans, Juno Lighting offers the ultimate in LED Solid State lighting with is fully dimmable LED remodel can that has 20 different trim options. This fixture comes with a built in LED light engine that lasts for 60,000 hours of use. For most kitchens, this means 30 years of never changing a light bulb. At only 14 total watts, these LED fixtures provide crisp, brilliant illumination which is excellent for enhancing granite and simulated stone countertops, wood finishes and tile.
What are your recommendations for quantity of (general) light to specify for a kitchen? What part does beam spread play (I'm always concerned with that issue)? Do you have a quick and easy way to specify adequate lighting?
When designing lighting for any kitchen, you must consider layering three light levels for different occurrences that the kitchen will be used for. These types of layers are referred to as event lighting. Each event that will occur in the kitchen will require a separate form of adjustable (dimmable) lighting. These are Task Lighting, Accent Lighting, and Mood Lighting and can be created by the following design tips.
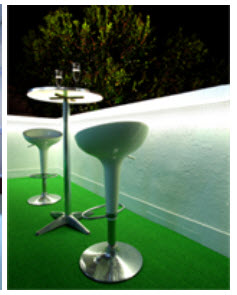 CablLED LightingTask Lighting: Highest levels of light are required for activities such as Cooking, Cleaning, and Bill Paying, or homework. Lighting should consist of adequate overhead lighting, and under cabinet lighting around counter tops and, islands and bars.
CablLED LightingTask Lighting: Highest levels of light are required for activities such as Cooking, Cleaning, and Bill Paying, or homework. Lighting should consist of adequate overhead lighting, and under cabinet lighting around counter tops and, islands and bars.
An excellent under cabinet lighting product is the CabLED from OptiLED.com, These IP68 Rate LED Strips are flexible and easy to install. CabLEDTMcomes with a complete interconnection and mounting system for both indoor and outdoor under cabinet designs which enables it to be mounted on wallboard, concrete, brick, tile, metal, wood, glass or any surface which can support an anchor or adhesive base easily and without installation errors. Available in both cool and warm LED, and completely waterproof against inadvertent splashing, the CabLED is an excellent, discrete under cabinet solution.
Accent Lighting: Moderate levels of light should be created in multiple layers such as Under and Over-cabinet lighting, or to position adjustable overhead lighting to illuminate architectural features such as range tops, open glass cabinets and décor. Typically, accent lighting is used in general home illumination when the kitchen is not in use.
Mood Lighting: Lower levels of light are required, utilizing dimmers. Popular forms of mood lighting are a combination of task and accent lighting, and optional lighting created from toe-kick lighting, or candle lights. These help set a stage for parties, or romantic quiet evening with good food and fine wines.
What else should consumers and designers be aware of when thinking about kitchen lighting?
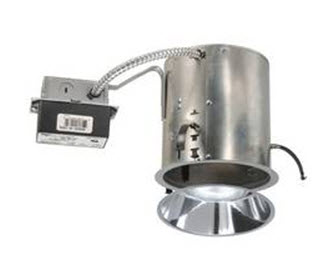 By utilizing lighting in layers, homeowners can adjust these setting and create different landscapes throughout a kitchen to make the kitchen much more than the room where meals are prepared. Remember a kitchen is the only room in the home that serves multiple uses, and can be illuminated for multiple dramatic effects. Kitchen lighting is the most crucial lighting project for any home.
By utilizing lighting in layers, homeowners can adjust these setting and create different landscapes throughout a kitchen to make the kitchen much more than the room where meals are prepared. Remember a kitchen is the only room in the home that serves multiple uses, and can be illuminated for multiple dramatic effects. Kitchen lighting is the most crucial lighting project for any home.
When utilizing three types of lighting in a kitchen, the rule of thumb is 40 foot candles for cleaning and cooking, 20 foot candles for dining, and 2 foot candles for mood lighting.
The bulk of foot candle illumination (task lighting) will come from the overhead lighting. Remember that track lighting is a form of accent lighting, not task. When determining the appropriate number of recessed cans or lighting fixtures for a ceiling, there is no such thing as too much when combined with dimmers, only too little. A general rule of thumb is a minimum of 65 watts of incandescent or 11 watts of LED for every 20 square feet of kitchen space. Beam spread is only a concern with extremely high ceilings in narrow kitchens that require longer distances of down light, all other main lighting should be of flood type lighting.
Spot Lights and narrow beams are used in accent lighting at lower wattages only. Under Cabinet lighting requires a minimum of 30 Watts Incandescent or 3 Watts LED per foot. As for accent and mood lighting, these are added to task lighting, and require no other considerations past their existence in the kitchen. Fluorescent lighting should always be avoided in a kitchen as the light source is dulling to countertops, wood grains and finishes.
QUESTIONS FOR MATT? ASK IN THE COMMENTS SECTION!


